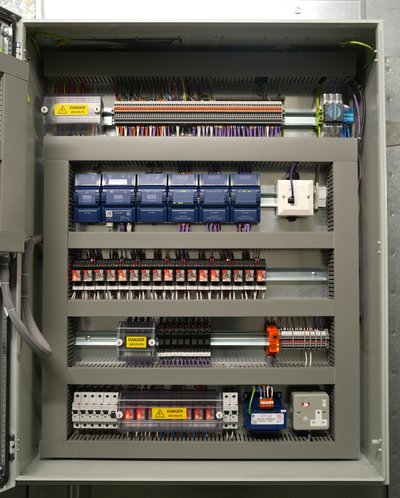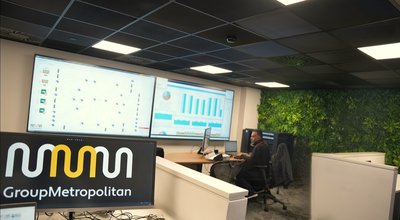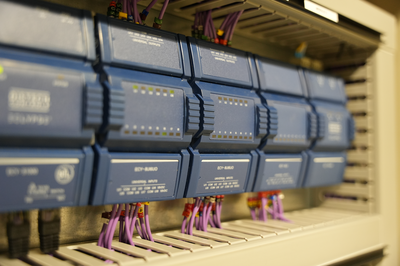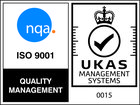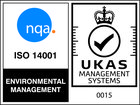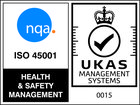Approach
Acting as principal contractor and designer, Group Metropolitan led the design, coordination, and implementation of this complex upgrade, ensuring uninterrupted operations within a live landmark building that accommodates over 11,000 occupants.
The project began with a comprehensive survey and system mapping of the existing Cylon network. This was a critical step to understanding all the control points, plant, and equipment connected to the legacy system. These efforts enabled the team to develop accurate documentation, which supported the upgrade’s design phase. The new Distech system was designed to integrate with the vast existing infrastructure, avoiding the need for full re-wiring of the building, and minimising disruption.
To reduce on-site time and potential issues, the team pre-fabricated and tested the new hardware and software off-site. This controlled environment testing allowed the team to verify the functionality of the new Distech headend and associated components before installation. A centralised cutover strategy was employed rather than a phased approach, enabling an efficient transition from the old to the new system. This strategy required careful planning and execution, showing Group Metropolitan’s ability to coordinate with the project team ensuring that workstreams were aligned, avoiding delays and preventing disruption.
A dedicated core team of six to eight engineers, commissioning managers, and project managers were involved in the daily management of the project. To meet deadlines and maintain the building’s operations, a substantial amount of out-of-hours work was required to avoid disrupting the tenants. Evening and weekend shifts were specifically scheduled for high-impact tasks such as the BMS headend cutover and system integration that could not be performed during business hours. This meticulous planning and execution of the OOH work was crucial to the project's success.
In addition to the main BMS upgrade, a parallel second workstream involved managing the BMS controls package for electronically commutated (EC) fan motor upgrades across 27 separate floors. This dual-track approach required robust project management to ensure resources were allocated effectively and both workstreams were completed on time.
One of the most notable achievements of this project was the delivery of a more energy-efficient and sustainable building management system. The upgraded BMS introduced advanced control strategies such as optimised scheduling, demand-based ventilation, real-time monitoring and analytics, and the elimination of simultaneous heating and cooling, all of which contributed to reduced energy consumption and a lower carbon footprint. By implementing these elements, the project not only modernised the building's infrastructure but also created a demonstrably more sustainable operation, directly contributing to a reduced carbon footprint and lower energy costs.
The success of the project was underpinned by Group Metropolitan’s technical expertise and commitment to problem-solving. Overcoming the challenges of scale and complexity through system discovery, maintaining tenant comfort and business continuity, and delivering to a strict schedule all reflect the team’s capabilities in managing technically demanding upgrades in high-profile, operational buildings. The new BMS not only futureproofs the building’s infrastructure but also delivers long-term value through improved performance, sustainability, and operational control.
"This project was a true testament to our team's resilience and expertise. The lack of historical documentation presented a significant challenge, but through meticulous on-site discovery and a commitment to collaboration, we not only delivered a state-of-the-art BMS but also created a comprehensive knowledge base for the building's future. We’re incredibly proud of the energy savings and enhanced operational efficiency we’ve delivered for our client." - Project Manager at Group Metroplitan, Oliver Heaton.


